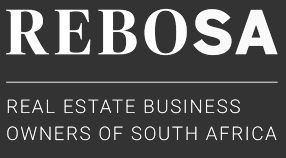R760,000
3 Bedroom Duplex For Sale in Sasolburg Central
Well kept three bedroom duplex on a corner stand. Absolutely private. Open-plan living & dining...
R650,000
2 Bedroom Apartment For Sale in Sasolburg Central
Welcoming and Cousy unit at Msasa complex in Sasolburg Extension 23. A remote controlled complex...
Get Email Alerts
Edit My RequirementsSign up and receive Property Email Alerts of residential properties for sale in Sasolburg, Sasolburg Central.
Disclaimer: While every effort will be made to ensure that the information contained within the Leapfrog Property Group website is accurate and up to date, Leapfrog Property Group makes no warranty, representation or undertaking whether expressed or implied, nor do we assume any legal liability, whether direct or indirect, or responsibility for the accuracy, completeness, or usefulness of any information. Prospective purchasers and tenants should make their own enquiries to verify the information contained herein.






