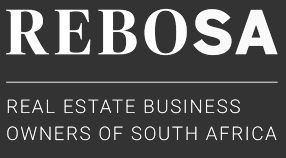R3,890,000
Monthly Bond Repayment R40,816.06
Calculated over 20 years at 11.25% with no deposit.
Change Assumptions
Calculate Affordability | Calculate Bond & Transfer Costs | Currency Converter
R1,749
R2,614
5 Bedroom House Sold in Rietvlei Ridge Country Estate
DUAL MANDATE
*On Show: Strictly per appointment only. One day in advance. Contact agent for a time slot*
RELAXED FAMILY HOME… This classic family home with all the modern trends is found in the exclusive Rietvlei Ridge Country Estate. Inspired by its surroundings of the Rietvlei Dam and Nature Reserve is a home of the horizontal cleanliness and a palette of natural neutral tones with sleek lines that compliment the typography of the Country Estate in every way. When you enter this warm home, you are welcomed by an double aluminum door, open plan living spaces with lots of natural light, creating a very warm family home for those big family gatherings. Multifunctional living areas with top quality finishes. This gourmet kitchen is fit for a Master Chef featuring a center island for the on the go breakfasts. Bold wooden bulkhead with hanging pendants to give the perfect light setting. The kitchen cabinetry is a shade of rich Mahogany and is finished off with the perfect Caesar stone working spaces, large walk-in pantry cupboard, top class gas stove and electric oven. Separate scullery and laundry area with easy access door leading to the garages. Open plan living area with Riverstone featured wall, dining area leads out through the double aluminium sliding doors to the separate entertainment area looking onto the gorgeous garden and sparkling heated pool. Entertainment area is huge and has a wooden built in braai and big cinema screen for the rugby games.
The broad elongated passage leads you to the four lovely over sized bedrooms, with a substantial number of built-in cupboards, air-conditioners, and warm laminates. Full shared bathroom with bath, shower and lovely double vanities. The Master bedroom is fit for a king and queen and has unlimited walk-in cupboard space, en suite full bathroom with double vanities. Oval free standing bath and frameless glass shower. Guest bedroom is multifunctional and can be used as the perfect home office space or guest bedroom with en suite with shower. Two extra long automated garages.
TRENDING FEATURES…Wi-Fi, Solar system 1x 7,2kW Axpert Inverter MAX 48V, 2x Revov 5,12kW LiFePO4 Battery w/Management, 16x JA Solar Panels 460W Mono PERC PV Module, Heat pump for the pool. Heated towel rails, Automatic irrigation system in the garden, Pre-paid meter for electricity. The estate features a club house, swimming pool and access to the river. Call me for a private viewing of this beautiful functional family home that compliments the Estate.
Features
Interior
Exterior
Sizes
Extras
Tiles, • Vinyl Floors, • Pre-paid meter, • Inverter system, • Lithium batteries, • Solar panels, • Geyser meter, • Fibre, • Heated towel rails, • Ceiling insulation, • Automatic irrigation systemRietvlei Ridge Country Estate, Pretoria
Get Email Alerts
Sign-up and receive Property Email Alerts of Houses for sale in Rietvlei Ridge Country Estate, Pretoria.
Disclaimer: While every effort will be made to ensure that the information contained within the Leapfrog Property Group website is accurate and up to date, Leapfrog Property Group makes no warranty, representation or undertaking whether expressed or implied, nor do we assume any legal liability, whether direct or indirect, or responsibility for the accuracy, completeness, or usefulness of any information. Prospective purchasers and tenants should make their own enquiries to verify the information contained herein.







