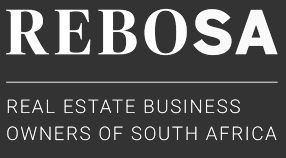R2,395,000
Monthly Bond Repayment R24,720.91
Calculated over 20 years at 11% with no deposit.
Change Assumptions
Calculate Affordability | Calculate Bond & Transfer Costs | Currency Converter
R1,635
R1,321
4 Bedroom House For Sale in Pierre Van Ryneveld
#SOLE & EXCLUSIVE MANDATE#
*On show. Strictly per appointment only. One day in advance. Contact agent for a time slot*
Welcome to this exquisite four-bedroom, double-storey home, where modern elegance meets comfort and functionality. Recently reimagined with a fresh coat of paint on the interior and on-trend aesthetics, this property is designed to elevate your family living experience in the heart of the sought-after Pierre Van Ryneveld.
Upon entering through the impressive wooden door with glass inserts, you are greeted by an expansive open-plan living area that exudes warmth and style. The seamless flow from the spacious family room to the dining area creates a perfect environment for both relaxation and entertaining. The neutral grey tones, warm laminate flooring, and high-quality finishes throughout make this home a timeless beauty.
The well-appointed kitchen is every chef's dream, featuring stunning maple cherry cupboards, sleek stainless steel handles, and Rustenburg granite countertops. Ample workspace ensures meal preparation is a breeze, while the large pantry provides plenty of storage for groceries. A separate scullery/laundry area accommodates all your appliances and leads out to a private courtyard.
Sliding doors from the dining room open onto a charming patio with a built-in braai, ideal for summer gatherings or cozy winter evenings, with canvas roller blinds providing shelter from the elements. Overlooking the vast green garden, you will find a fire pit and boma area, perfect for family relaxation or outdoor entertaining.
Upstairs, the bold staircase leads you to a landing filled with natural light from the double-volume window. The four spacious bedrooms are equipped with built-in cupboards and warm laminate flooring, offering a tranquil retreat for every member of the family. The master suite features an en suite bathroom with a luxurious corner bath, a spacious shower, a double vanity with granite tops, and ample wardrobe space. One of the bedrooms can easily be transformed into a home office, while the second full bathroom offers a bath and shower with quality finishes. Double automated garages.
TRENDING FEATURES: Air-conditioning in the master bedroom. 3.5 Kva inverter with lithium batteries for energy efficiency. Stylish blinds on all windows. Recreational area with swings, jungle gyms, and slides. Homeowners Association is managed by Paxton Cerva. This beautifully crafted home is a rare find and won’t be available for long. Contact us today for a private viewing and see firsthand how this property could be your next dream home.
Features
Interior
Exterior
Sizes
Extras
Tiles, • Lithium batteriesPierre Van Ryneveld, Centurion
Get Email Alerts
Sign-up and receive Property Email Alerts of Houses for sale in Pierre Van Ryneveld, Centurion.
Disclaimer: While every effort will be made to ensure that the information contained within the Leapfrog Property Group website is accurate and up to date, Leapfrog Property Group makes no warranty, representation or undertaking whether expressed or implied, nor do we assume any legal liability, whether direct or indirect, or responsibility for the accuracy, completeness, or usefulness of any information. Prospective purchasers and tenants should make their own enquiries to verify the information contained herein.




































